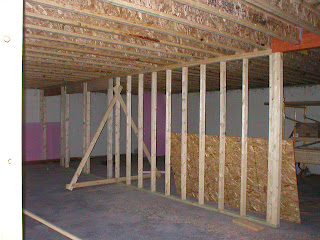




Today the garage walls went up and the sides for the first floor of the house started. Tomorrow, pending all goes well and the weather cooperates, the trusses will go up. Keep checking every day, as I will try to add each day...so much is changing...this weekend Larry (Amanda's dad), Daniel (Amanda's brother), Connie (Amanda's sister) and Daniel's friends will be up to help shingle the roof. With all that help, we should get most done in one weekend, so that Matt can return later to finish the rest of the house.
**Sorry the pictures are somewhat blurry...I took these later in the evening and used the night vision setting. If you aren't really still with the camera, the pictures blur pretty bad. These are the best of the ones I got.















































