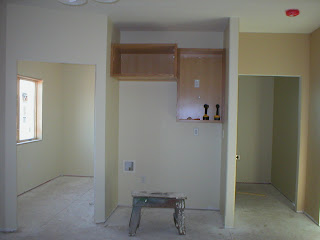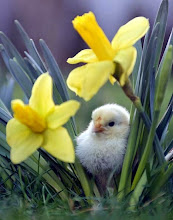




First picture is from the perspective of me standing in the Great Room/Entertainment Room and looking at the bottom entryway and staircase.
Second is of PJ's office.
Third is of our downstairs bathroom...some walls unfinished as we haven't quite found the right shower stall to put in. It's a pretty large basement bathroom and we want to explore what other, more fancy shower stalls are out there to make sure we use this space properly.
Fourth picture is from the perspective of me standing back against the end of the hallway, by my craft room and exercise room, looking down the hall toward Great Room, bathroom, spare bedroom and utility room.
The last picture is of Great Room/Entertainment room. It's very impressive with the recessed lighting in this room, can't wait to get a projector screen and some movie chairs in here!

















