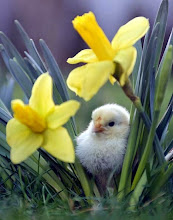




These pictures are from September 12th. The walls are up on the top floor. The more of the geo-thermal system has been worked on. It's nice to see the structure of the top floor come to shape. We will have our door and a bow window facing towards the North, toward Sutherland Road. The bow window is in our living room and the front door also leads into our living room. To the east of the living room, towards Bill Anderson Road, is our master bathroom, and behind that is our master bedroom. On the west side of our master bedroom is the stairway to the downstairs. Next to the stairs will be our dining room, equiped with a patio door leading to our deck. Next to the dining room will be the kitchen, and finally the pantry. North of the pantry will be the laundry room and then further north Ben's bedroom. In between Ben's bedroom and the living room will be a mud room and entrance from the garage.

No comments:
Post a Comment